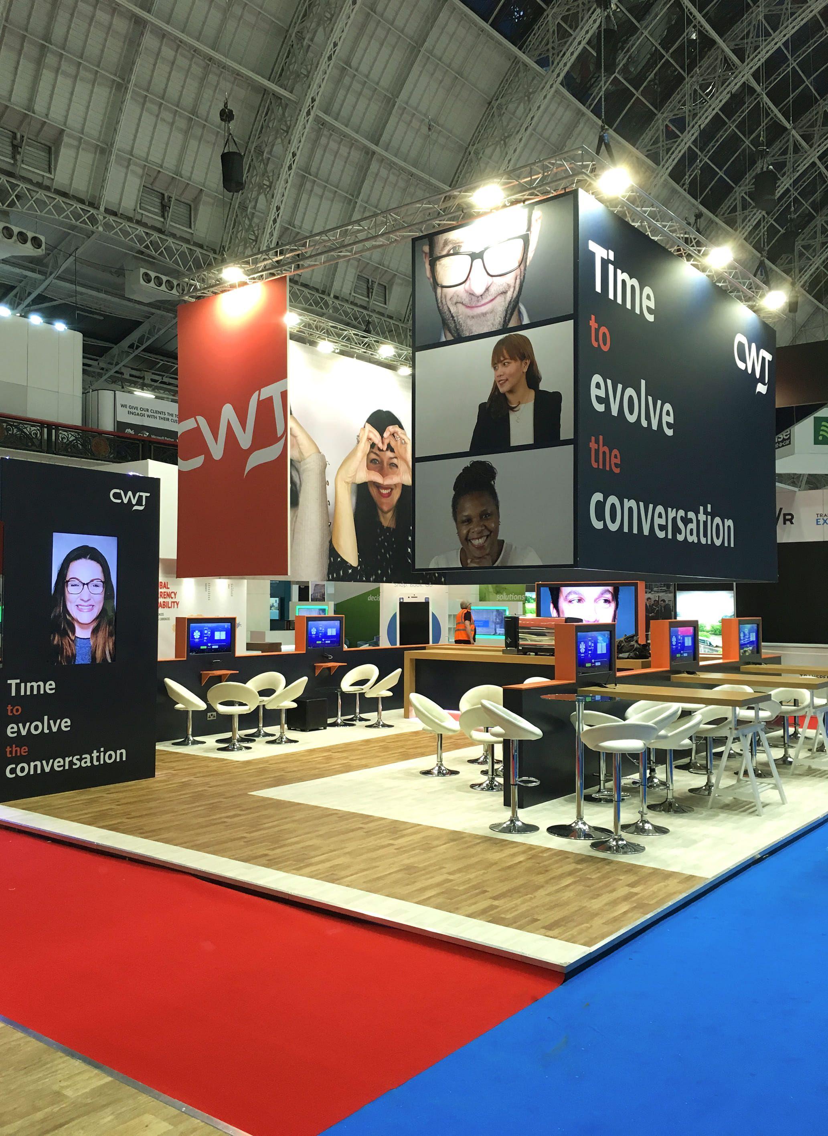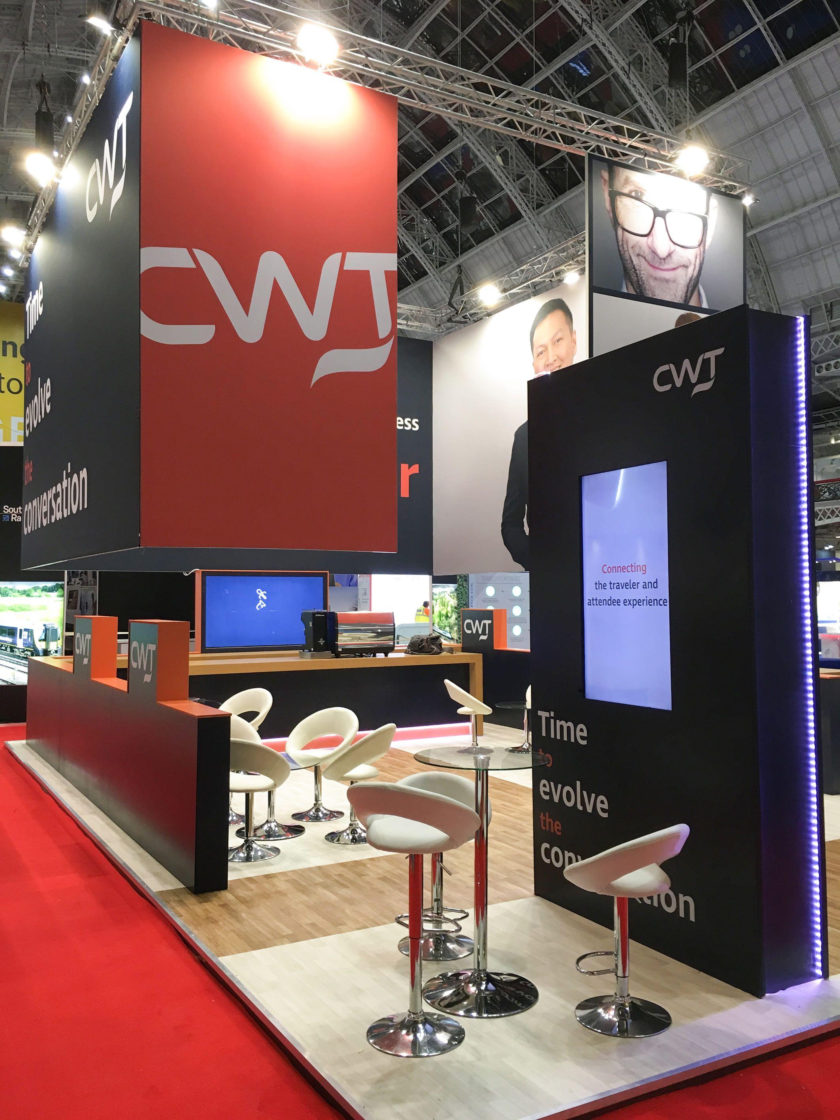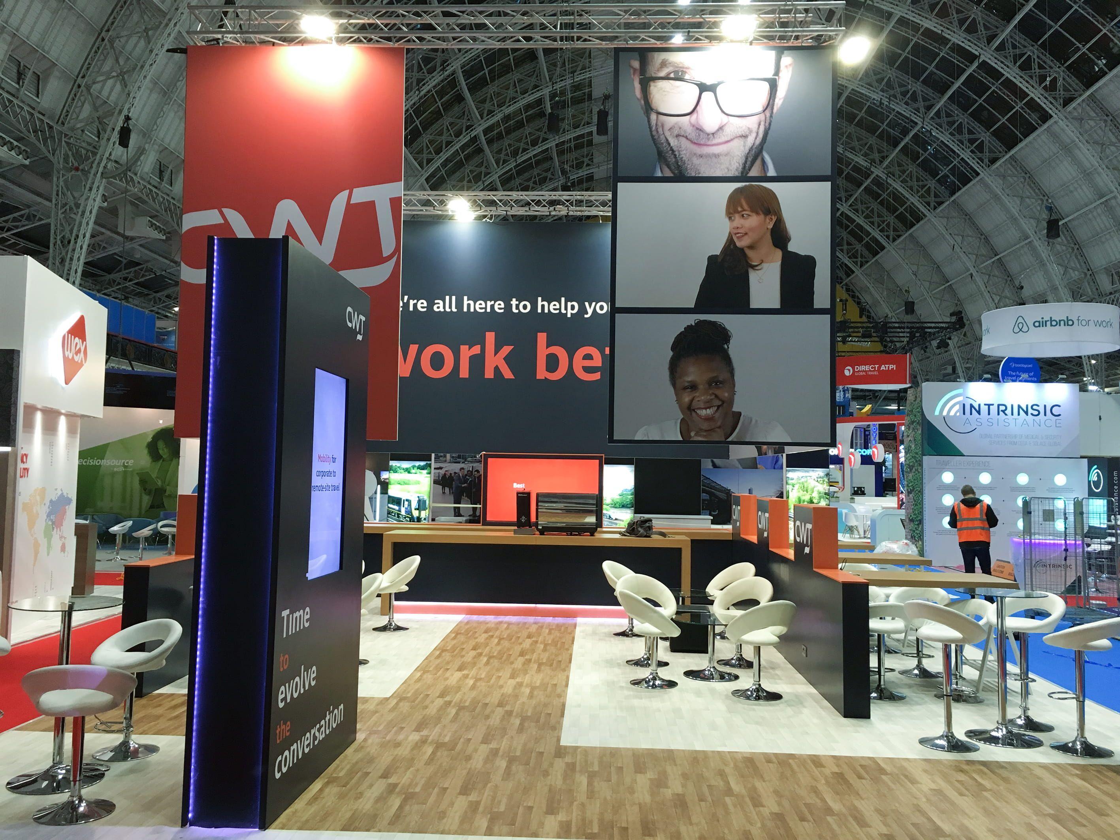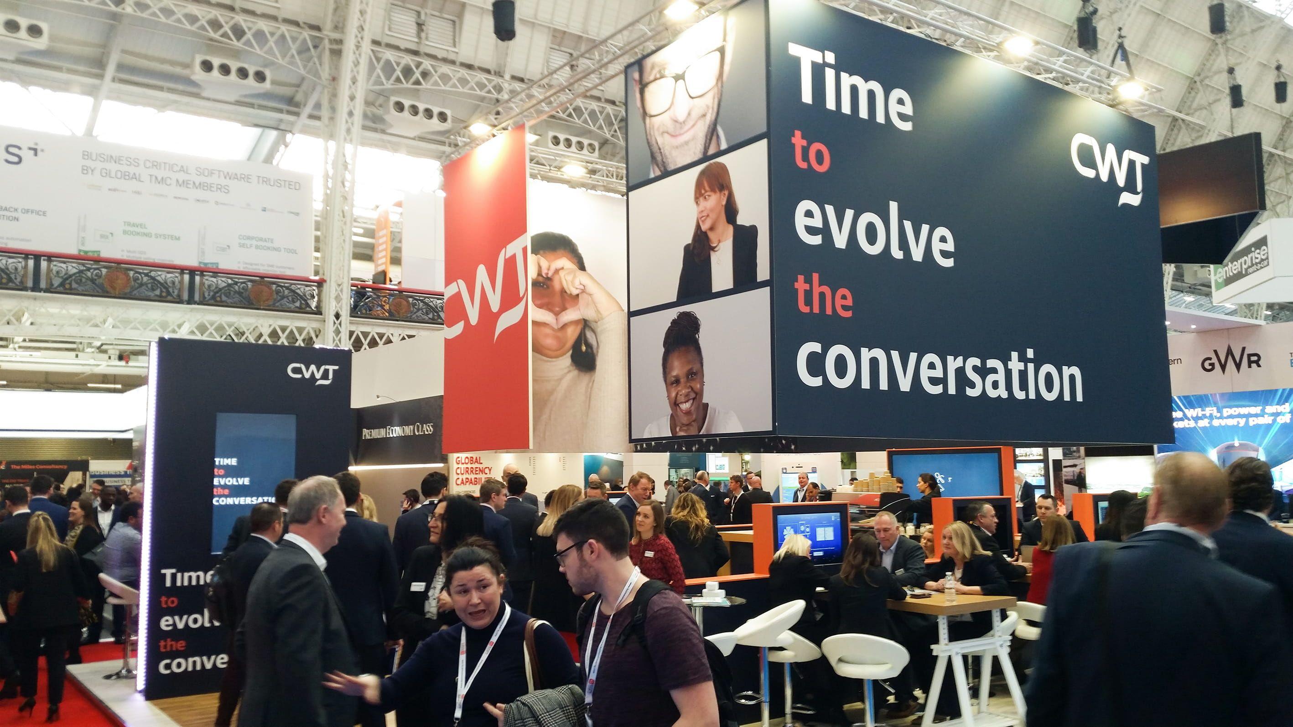All projects
CWT BUSINESS TRAVEL SHOW - LONDON
BOXING CLEVER

Maxim was commissioned by CWT to design an eye-catching stand that would fulfill the needs for both meetings and hospitality. The challenge was to incorporate five demonstration areas, nine seating areas, a coffee and drinks bar, storage, and AV facilities within a limited 80m2 space, which called for some creative thinking. With reusability in mind, we opted for a bold and prominent branding approach, while also creating a semi-private area to accommodate longer meetings. For the demonstration spaces, we utilized taller bench-style tables, and to ensure ample storage, we incorporated a 5m long credenza and a 3.5m long bar.
Connect with us!

